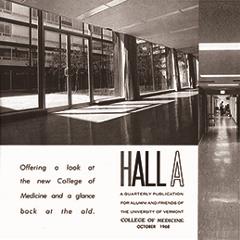 PIECE BY PIECE
PIECE BY PIECE Over the course of the late 1950s, the plan for the complex changed from a rectangular, six-story structure to a combination of a two-story Medical Alumni Building, linked to a larger, four-story, squarish building
containing extensive wet labs, administrative offices, lecture halls and a large auditorium, as well as a cafeteria, lounge spaces, and a large open-air courtyard. A medical library was funded by a grant from the Charles A. Dana Foundation. Dana built
a fortune in the auto parts business, and funded numerous medical-related projects, including Boston’s Dana-Farber Cancer Institute. The Given Building’s Carpenter Auditorium was funded by a gift from Harlow Carpenter, co-founder of the
Sugarbush ski resort.
The project came together in phases, linked to its supportive fundraising. The photos above show the progression from empty lot in 1957, to the completed Medical Alumni Building in 1959. Next, a portion of what would
become the north side of Given was completed in 1962, and temporarily named the Medical Sciences Building. In 1965, with all funds in hand, ground was broken on the rest of the project, and Given was finally occupied in the autumn of 1968. Three significant
buildings were dedicated on the same October day: Given, UVM’s new Marsh Life Sciences Building, and the Medical Center Hospital of Vermont’s Baird Wing. The college’s magazine, then called
Hall A, dedicated its entire fall issue
that year to photos of the new building and the arduous task of the “big move,” as the college transferred in a matter of weeks from its old home across campus.