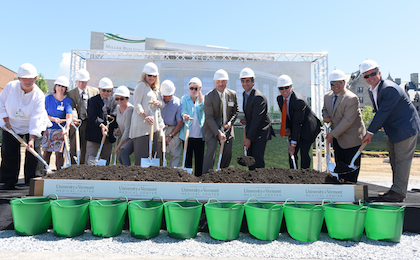At a groundbreaking ceremony held today to mark the official start of construction on the new inpatient bed building, John Brumsted, M.D., chief executive officer, University of Vermont Medical Center and president and chief executive officer, UVM Health Network, announced the new building would be named to honor Bob and Holly Miller, two well-known area philanthropists whose focus has been to make life better for members of the community.

From left to right: Scottie Ginn; Dawn LeBaron; Claude Deschamps; Bob and Holly Miller; Eileen Whalen; Al and Ann Charron; John Brumsted; Miro Weinberger; Dan Morris; Rick Warhall; and Brian Boardman. (Photo: David Seaver)
At a groundbreaking ceremony held today to mark the official start of construction on the new inpatient bed building, John Brumsted, M.D., chief executive officer, University of Vermont Medical Center and president and chief executive officer, UVM Health Network, announced the new building would be named to honor Bob and Holly Miller, two well-known area philanthropists whose focus has been to make life better for members of the community.
In making the announcement, Brumsted said, “We would not be here today without the incredible support of two people who inspired so many of our current donors to join them in supporting this project. In 2013, Bob and Holly Miller gifted the UVM Medical Center a commercial building and land in South Burlington known as Holly Court, valued at $13 million. This was the single largest gift the Medical Center has ever received. Holly Court provided the foundational funding for this project. Additionally, lease income and other savings that the medical center continues to derive from Holly Court directly support our palliative care program, a program that Holly has championed for more than 30 years. Because of this gift and the long history of support from the Millers to our medical center, I am honored today to share that this new inpatient building will be called The Robert E. and Holly D. Miller Building.”
“A team of patients and family members, physicians, nurses, respiratory therapists, nutritionists, and more – all the people who are at the bedside – came together for the past two years to design this building,” said Eileen Whalen, M.H.A., R.N., president and chief operating officer, UVM Medical Center. “Evidence shows that patient rooms designed with the needs of patients and families in mind result in better outcomes and a better experience overall. The Miller Building will reflect our focus on providing high-quality care in an environment that is soothing, quiet and private. I join Dr. Brumsted in thanking all the staff and patients who have helped bring us to this point. “It has been an honor to be a part of this inclusive process.”
Facts about the Robert E. and Holly D. Miller Building
- Location: Medical Center Campus, University of Vermont Medical Center, Burlington, VT
- Function: The building will connect with existing facilities and house 128 single-occupancy patient rooms on four floors, replacing outdated double-occupancy rooms in current inpatient areas. This will result in the medical center having 85-90% of the medical/surgical beds located in up-to-date, single-occupancy rooms with private bath, facilitating the goal of providing patient and family-centered care. Currently, only 30% of the medical/surgical beds are located in single-occupancy rooms.
- Exterior Finish: Stone and glass to match adjoining structure
- Cost: $187.7 million with $30 million coming from fund raising activities
- Size: Seven levels, 180,000 square feet. Level 1: Modified Emergency Department Entrance; Level 2: Mechanical Space; Levels 3 – 6: Inpatient Rooms, 32 rooms on each level, designed with staff, patient & family input - while future flexibility is anticipated, initial services by floor are as follows: Level 3 –Cardiothoracic, Vascular and Bariatric Surgery patients; Level 4 – Cardiology patients; Level 5 – Oncology patients & related surgical services; Level 6 – Orthopedic patients; Level 7: Mechanical Space.
- Construction Start: Spring 2016
- Building Completed and Occupied: Planned for summer 2019
Learn more about the Miller Building here. Watch the Miller Building construction live.